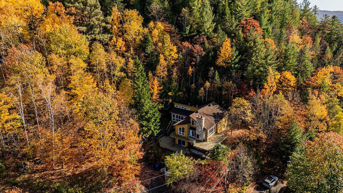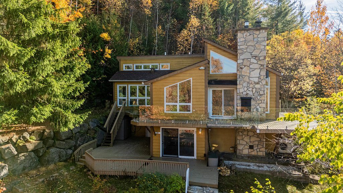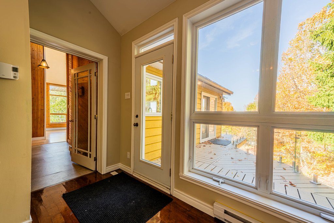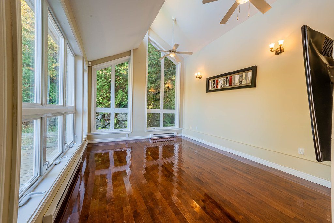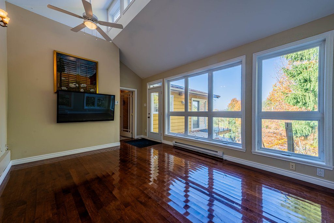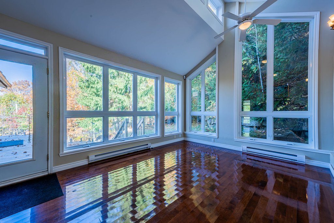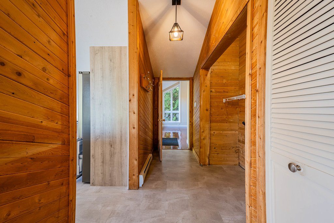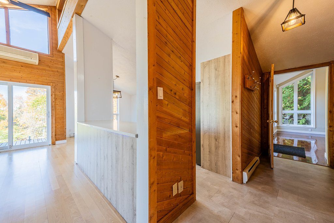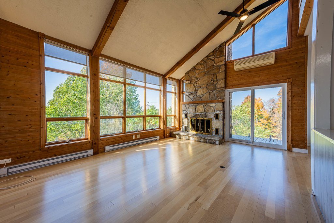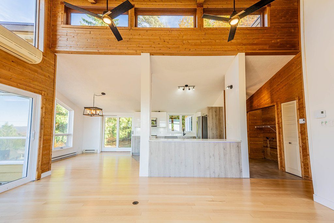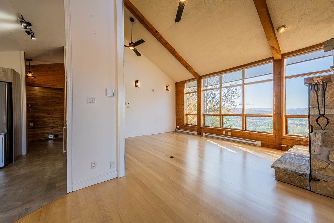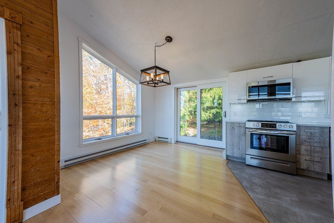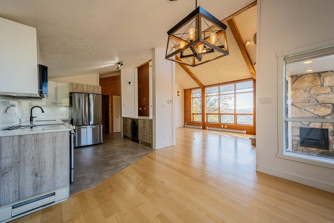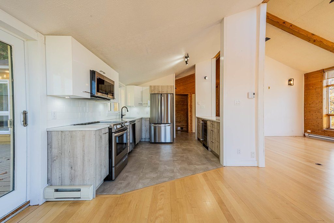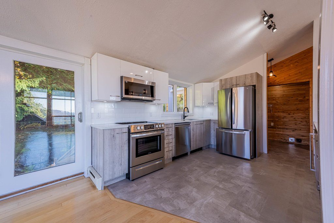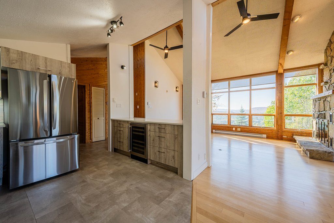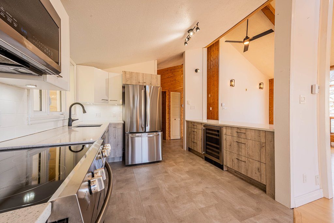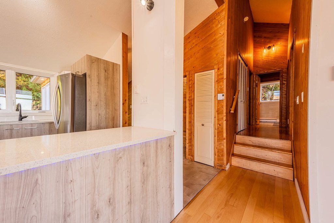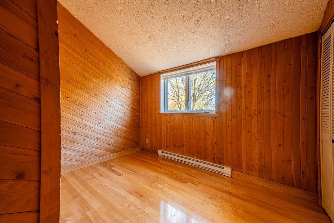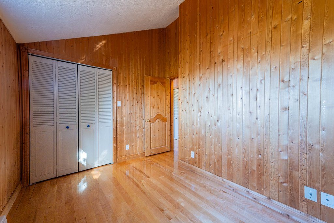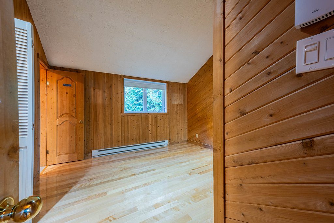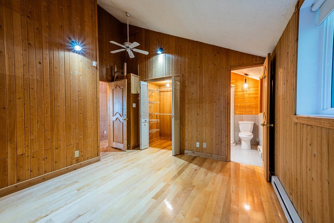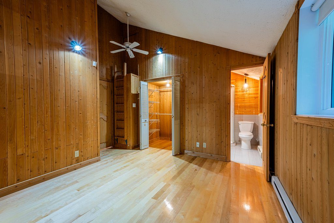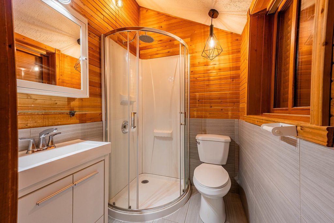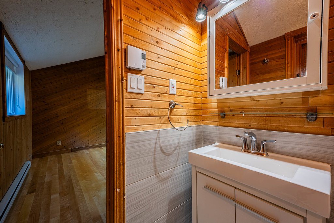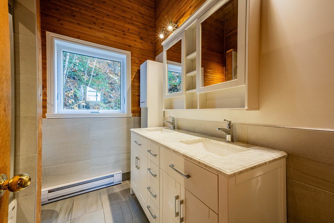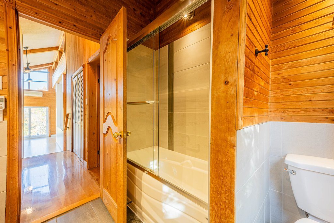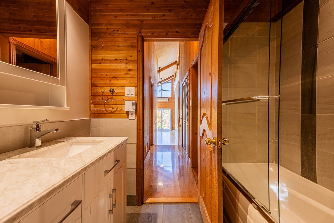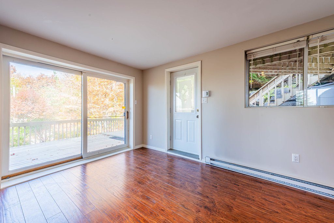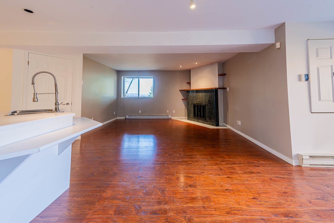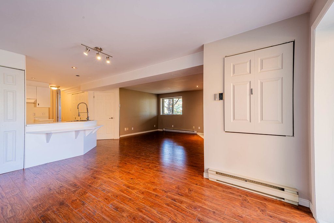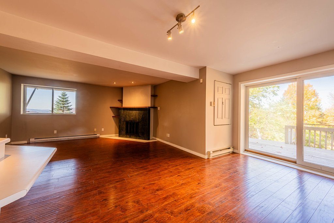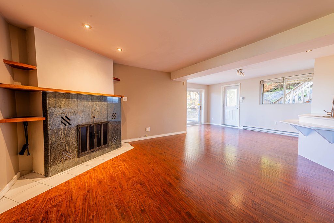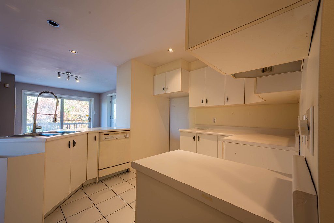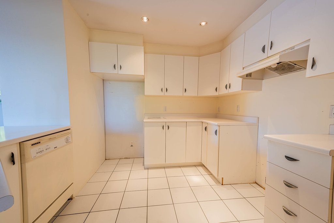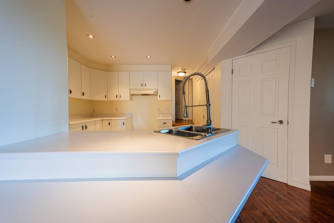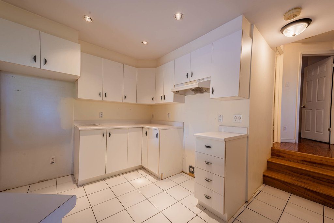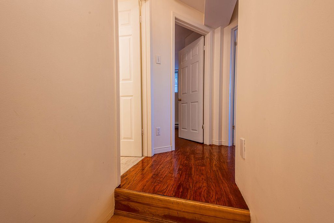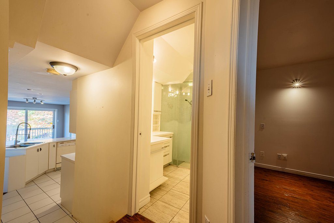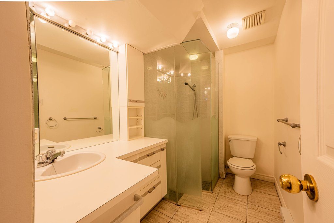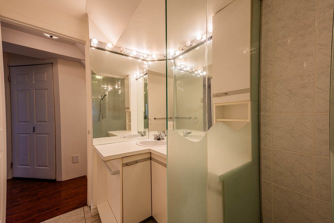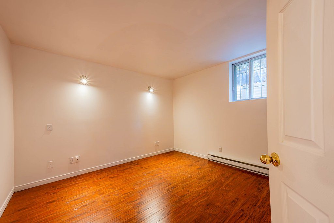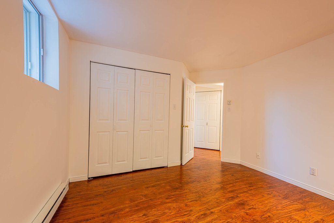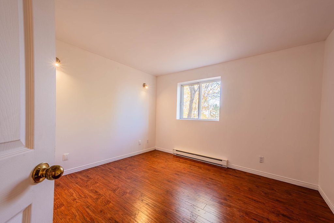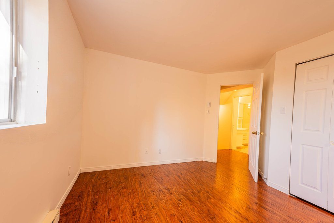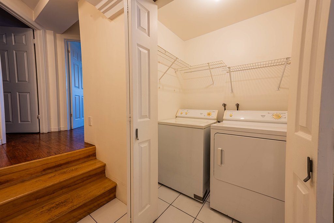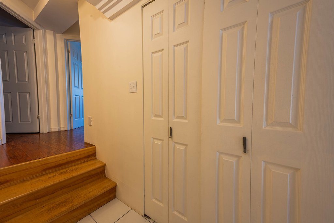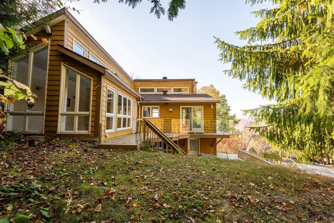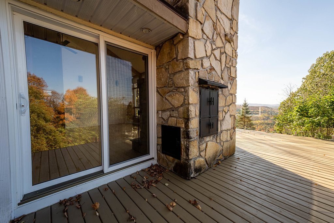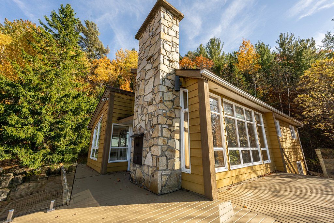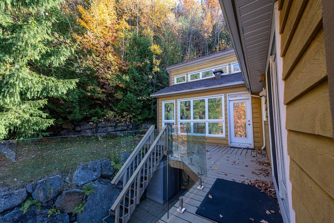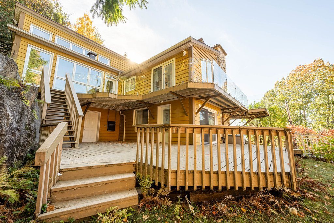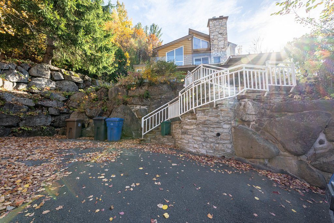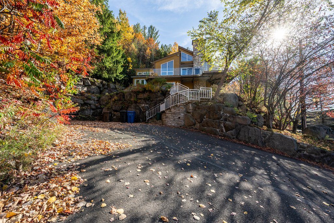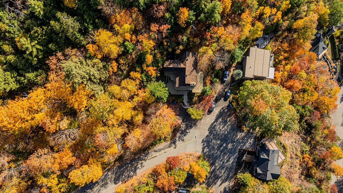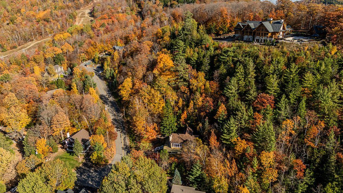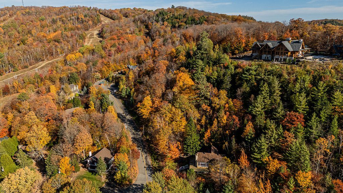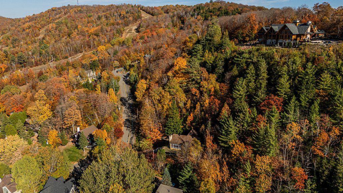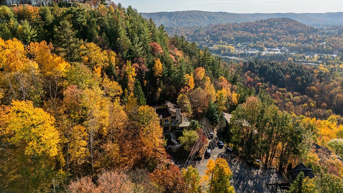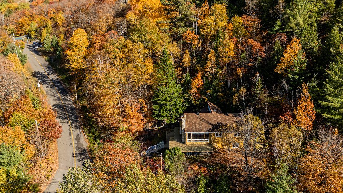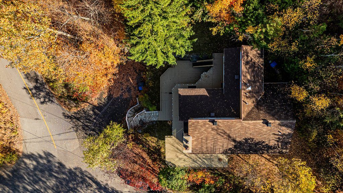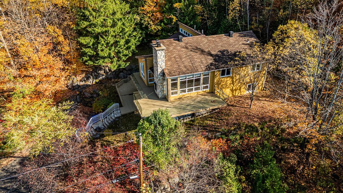Résidentiel, Maison à paliers multiples, Détaché (Isolé),
Piedmont
MLS: 27214438
Genre de propriété
Maison à paliers multiples
Type de bâtiment
Détaché (Isolé)
Dimensions du bâtiment
28,41x42,55 p irr
Superficie du bâtiment
1 209,00 pc
Dimensions du terrain
200,00x219,65 p irr
Superficie du terrain
22 788,28 pc
Zonage
Résidentiel
Année de construction
1988
Évaluation (municipale)
Année
2025
Terrain
234 400,00 $
Bâtiment
456 400,00 $
Total
690 800,00 $
Taxes (annuelles)
Municipal Taxes
4 590,00 $ (2025)
Total
4 590,00 $
Dépenses/Énergie (annuelles)
School taxes
187,00 $ (2025)
Total
187,00 $
Pièce(s) et Espace(s) additionnel(s)
Nbre pièces
19
Nbre chambres (hors-sol + sous-sol)
5 + 0
Nbre salles de bains + salles d'eau
3 + 0
Unité 1
| Niveau | Pièce | Dimensions | Revêtement de sol | Information supplémentaire |
|---|---|---|---|---|
| Dining room | 9.3x12.7 P | Floating floor | ||
| Living room | 15.6x15.2 P | Floating floor | ||
| Kitchen | 11.6x11 P | Ceramic tiles | ||
| Storage | 11.7x5.7 P | Wood | ||
| Bedroom | 10.5x11.7 P | Floating floor | ||
| Bathroom | 9.4x5.10 P | Ceramic tiles | ||
| Bedroom | 10.4x11.7 P | Floating floor | ||
| Laundry room | 4.1x4.10 P | Ceramic tiles | ||
| Ground floor | Living room | 9.3x12.7 P | Wood | |
| Ground floor | Kitchen | 13x14 P | Flexible floor coverings | |
| Ground floor | Other | 6.4x5.9 P | Flexible floor coverings | |
| Ground floor | Living room | 14.9x18 P | Wood | |
| Ground floor | Dining room | 12.3x11.7 P | Wood | |
| 2nd floor | Bedroom | 9.8x11.2 P | Wood | |
| 2nd floor | Bathroom | 7.8x7.5 P | Ceramic tiles | |
| 2nd floor | Master bedroom | 13.5x12.4 P | Wood | |
| 2nd floor | Bathroom | 6.7x5 P | Ceramic tiles | |
| 3rd floor | Storage | 5x7 P | Wood | |
| 2nd floor | Bedroom | 10x8.6 P | Wood |
Caractéristiques
Driveway Asphalt
Cupboard Melamine
Heating system Space heating baseboards Electric baseboard units
Water supply Municipality
Heating energy Electricity
Equipment available Central vacuum cleaner system installation
Windows Wood PVC
Foundation Poured concrete
Hearth stove Wood fireplace
Distinctive features Cul-de-sac Wooded
Proximity Highway Golf Alpine skiing Cross-country skiing
Siding Wood
Bathroom / Washroom Adjoining to the master bedroom Separate shower
Basement 6 feet and over Separate entrance Finished basement
Parking (total) Outdoor 5
Sewage system Municipal sewer Septic tank
Window type Crank handle French window
Roofing Asphalt shingles
Topography Steep Sloped
View Mountain Panoramic
Zoning Residential
Cette propriété vous interesse?
Vos courtiers

Stéfany Lavigne
Courtier immobilier résidentiel et commercial
50 rue morin, Sainte-Adèle, Québec J8B 2P7

Charles-Étienne Gouger
Courtier immobilier résidentiel et commercial
50 rue morin, Sainte-Adèle, Québec J8B 2P7
