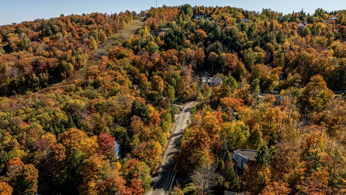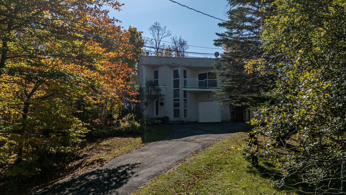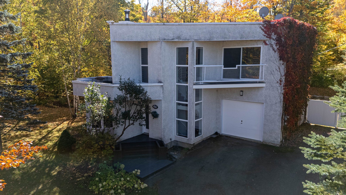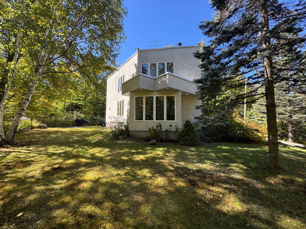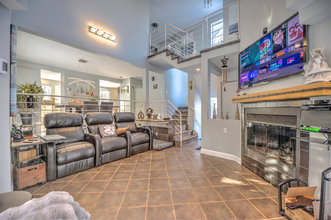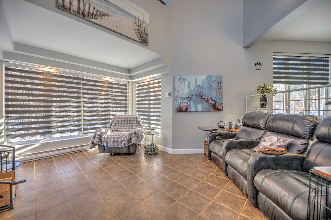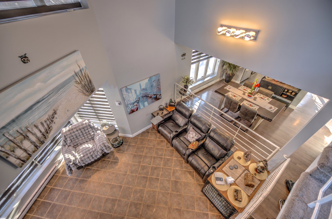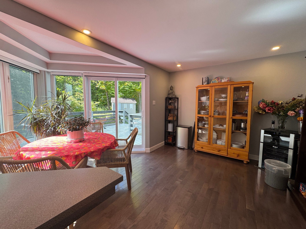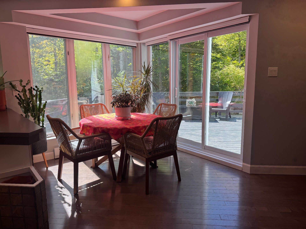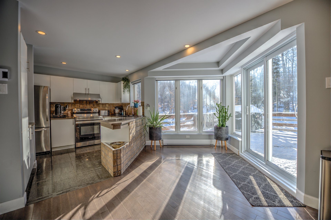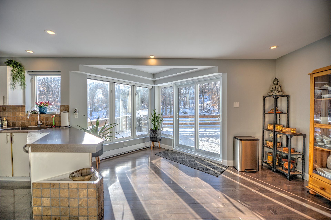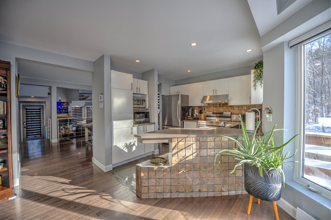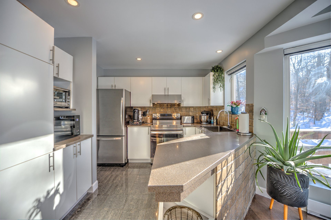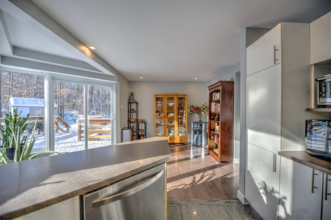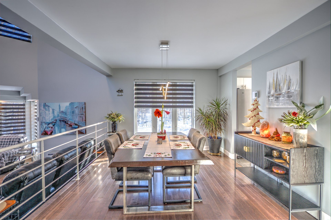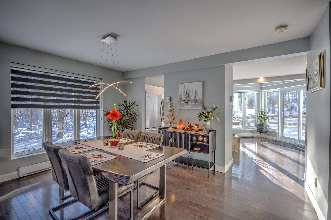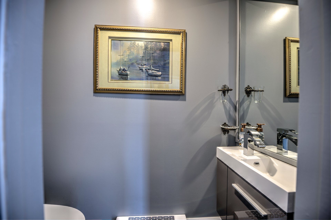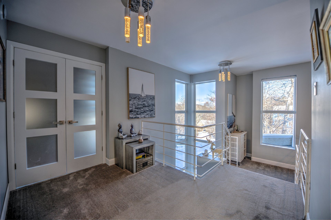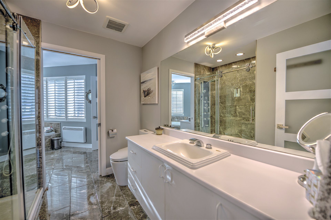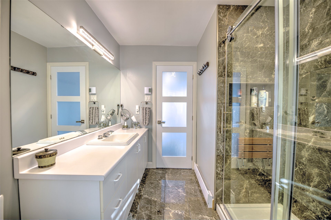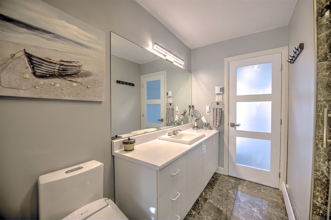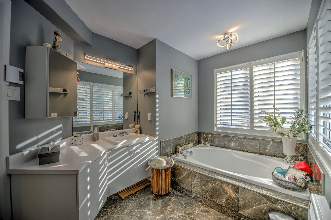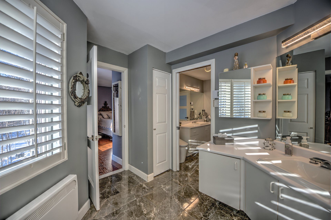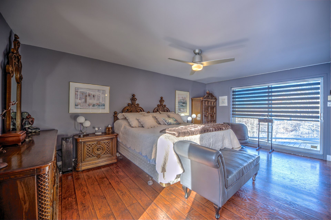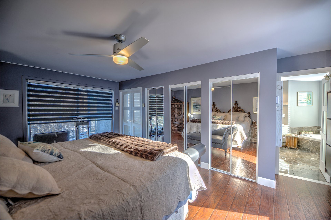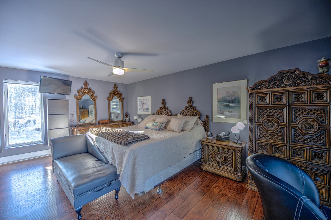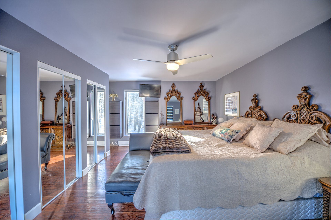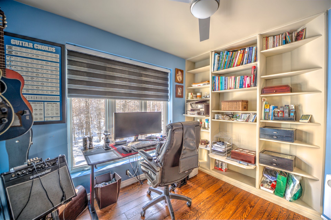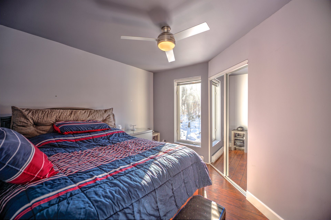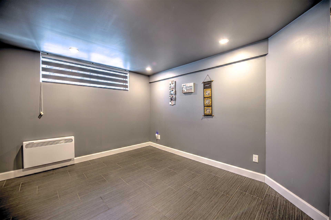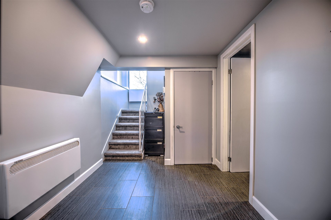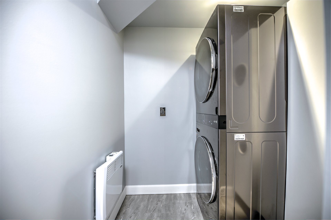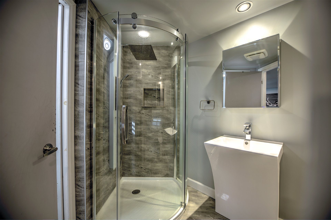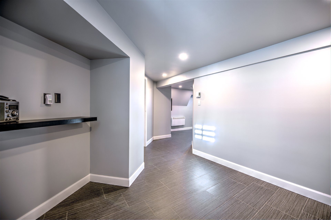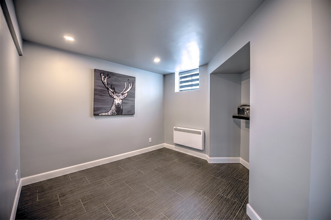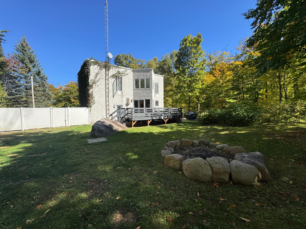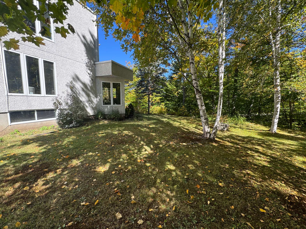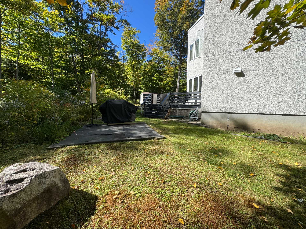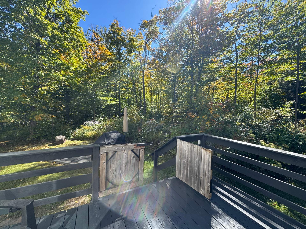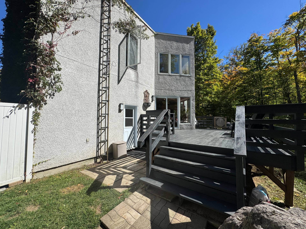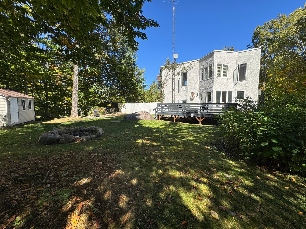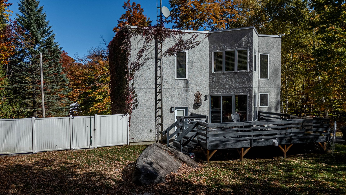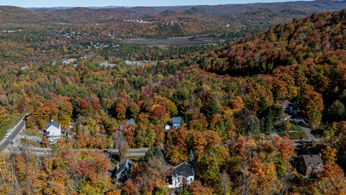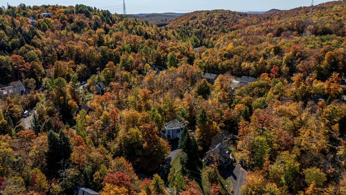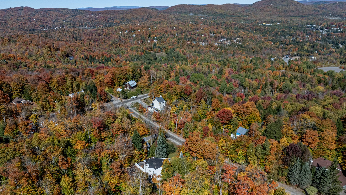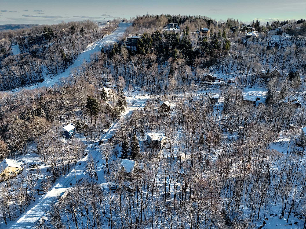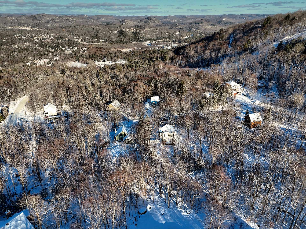Résidentiel, Maison à étages, Détaché (Isolé),
Sainte-Adèle
MLS: 20287344
Genre de propriété
Maison à étages
Type de bâtiment
Détaché (Isolé)
Dimensions du bâtiment
23,62x28,05 p irr
Superficie du bâtiment
662,63 pc
Dimensions du terrain
104,99x193,83 p irr
Superficie du terrain
19 567,71 pc
Zonage
Résidentiel
Année de construction
1990
Évaluation (municipale)
Année
2024
Terrain
27 700,00 $
Bâtiment
465 900,00 $
Total
493 600,00 $
Taxes (annuelles)
Municipal Taxes
3 444,00 $ (2024)
Total
3 444,00 $
Dépenses/Énergie (annuelles)
Energy cost
4 890,00 $
School taxes
185,00 $ (2024)
Total
5 075,00 $
Pièce(s) et Espace(s) additionnel(s)
Nbre pièces
14
Nbre chambres (hors-sol + sous-sol)
3 + 1
Nbre salles de bains + salles d'eau
3 + 1
Unité 1
| Niveau | Pièce | Dimensions | Revêtement de sol | Information supplémentaire |
|---|---|---|---|---|
| Ground floor | Living room | 10x17 P | Ceramic tiles | |
| Ground floor | Dining room | 14.4x10.8 P | Wood | |
| Ground floor | Kitchen | 10.2x10.3 P | Ceramic tiles | |
| Ground floor | Dinette | 10.3x10.1 P | Wood | |
| Ground floor | Washroom | 3x6 P | Ceramic tiles | |
| 2nd floor | Bedroom | 10.5x9.2 P | Floating floor | |
| 2nd floor | Bedroom | 11.1x10.3 P | Floating floor | |
| 2nd floor | Master bedroom | 19.2x12 P | Floating floor | |
| 2nd floor | Bathroom | 10.9x7.7 P | Ceramic tiles | |
| 2nd floor | Bathroom | 8.4x7.7 P | Ceramic tiles | |
| Basement | Family room | 9.8x9.9 P | Ceramic tiles | |
| Basement | Bedroom | 11.6x10 P | Ceramic tiles | |
| Basement | Bathroom | 6x10 P | Ceramic tiles | |
| Basement | Laundry room | 8.2x4 P | Ceramic tiles |
Caractéristiques
Driveway Asphalt Double width or more
Cupboard Melamine
Heating system Space heating baseboards Electric baseboard units
Water supply Municipality
Heating energy Electricity
Equipment available Central vacuum cleaner system installation Ventilation system Electric garage door
Available services Fire detector
Windows PVC
Foundation Poured concrete
Hearth stove Wood fireplace
Garage Heated Fitted Single width
Proximity Highway Daycare centre Golf Park - green area Bicycle path Elementary school Alpine skiing High school Cross-country skiing
Siding Aggregate
Bathroom / Washroom Adjoining to the master bedroom Separate shower
Basement 6 feet and over Finished basement
Parking (total) Outdoor 6 Garage 1
Sewage system Purification field Septic tank
Distinctive features Wooded
Window type Sliding Crank handle French window
Roofing Elastomer membrane
Topography Sloped Flat
Zoning Residential
Cette propriété vous interesse?
Vos courtiers

Stéfany Lavigne
Courtier immobilier résidentiel et commercial
50 rue morin, Sainte-Adèle, Québec J8B 2P7

Charles-Étienne Gouger
Courtier immobilier résidentiel et commercial
50 rue morin, Sainte-Adèle, Québec J8B 2P7
